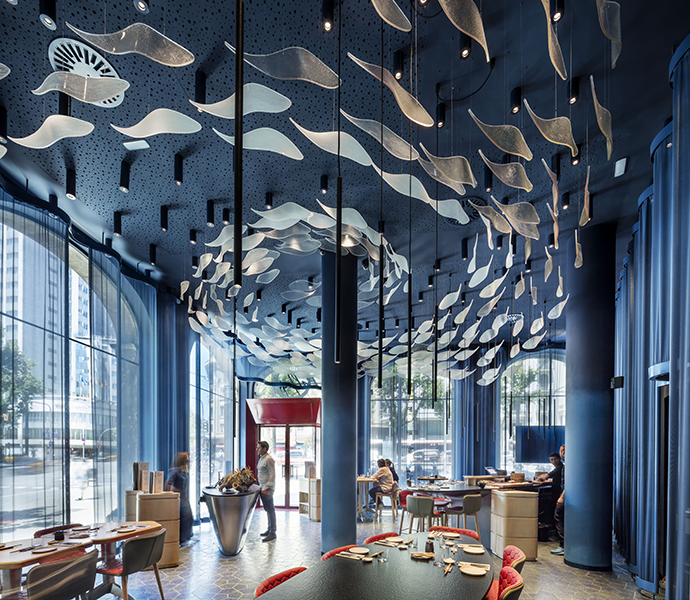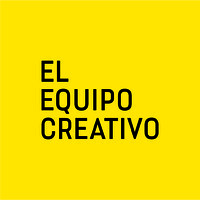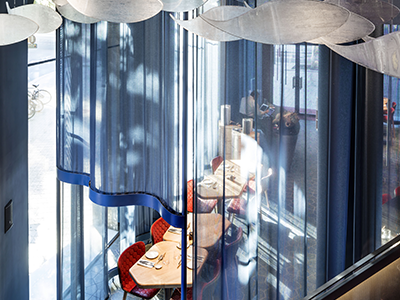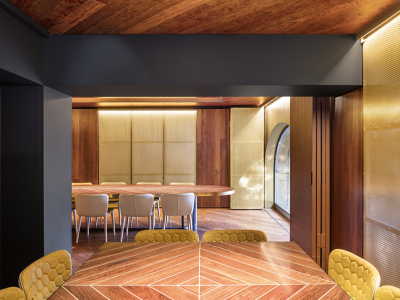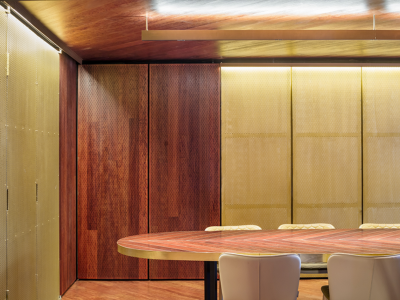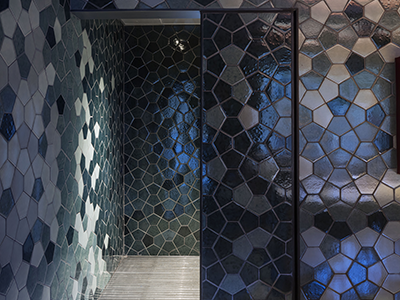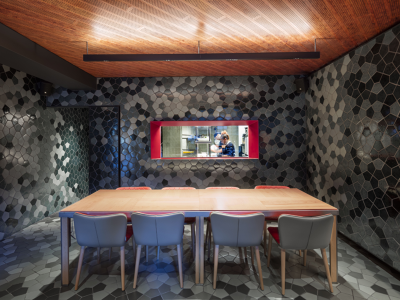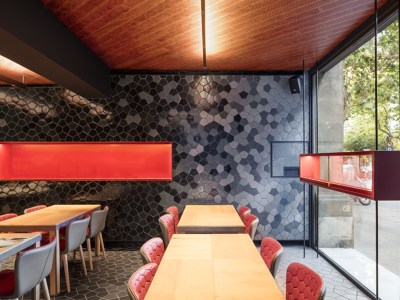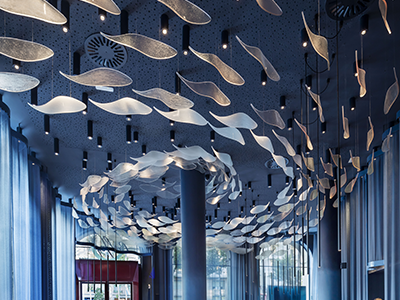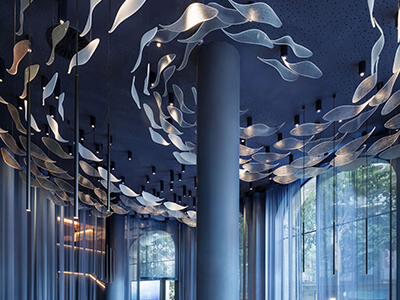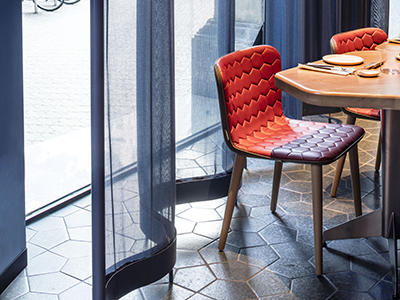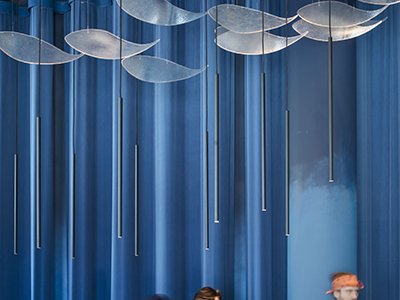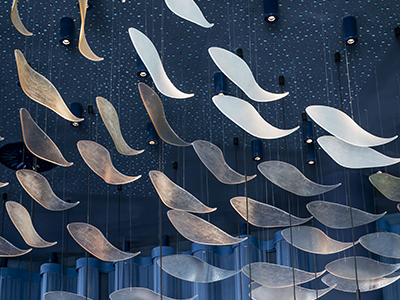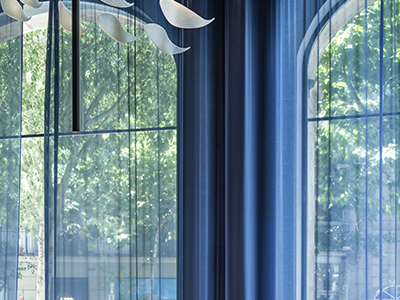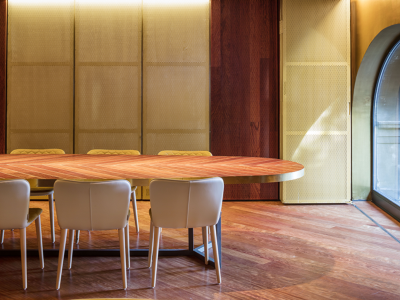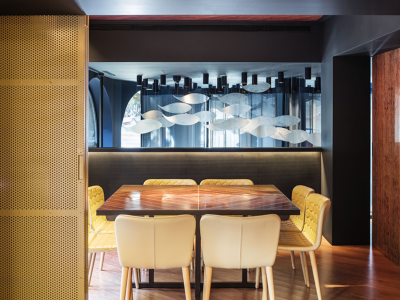Tunateca BALFEGÓ designed by El Equipo Creativo
A space which transports us to the submarine world, inspired by the forms, textures and colours of the skin and meat of the red tuna.
THE STUDIO: EL Equipo Creativo
El Equipo Creativo is a renowned Barcelona-based interior architecture and design studio, founded by Oliver Franz Schmidt, Natali Canas del Pozo and Lucas Echevaste Lacy. Their philosophy centres around the belief that spatial design should tell compelling stories and inspire people, always grounded in a solid conceptual approach. They specialise in the design of hospitality, gastronomy and brand spaces, and have collaborated with some of the world's most prestigious chefs.
Beyond project recognition, this studio has also been often honoured for their trajectory and methodology.
Lighting project: Artec3 |www.artec3.com
Photography: Adrià Goula | comunicacio@adriagoula.com
The Client: Balfegó Group
Balfegó is the surname of a family from a small town on the Catalan coast who have fished red tuna in the Mediterranean for five generations. It is a worldwide leading company in commercialising fresh bluefin tuna, as well as being highly regarded by the world’s most famous chefs, in particular those from Japan. Balfegó is completely committed to sustainable responsibility and is pioneer in fishing concentrated on adult specimens and target species.
The Project
The challenge is the design of a gastronomic space completely dedicated to red tuna as a quality product, at the same time, it makes the brand known among the general public. The interior design is intended to become another element of communication regarding the world of the red tuna. Each of the zones reflects a different aspect of the product and its capture.
The blue room is the main area that transports us to the depth of the sea, where the space is articulated around the three three large oval bars.
The locale required a reserved area where “ronqueos” could be held. “Ronqueo” refers to the traditional, manual dissection of the tuna. This space should meet the requirements of this event, with such a large and ease of cleaning work area.
Finally, the reserved areas on the upper floor. Two multi-functional rooms for meetings, small events or intimate dining, inspired by the meat of the tuna. In order to achieve the desired atmosphere, wood with intense reddish hues and very visible streaks was the material choice.
The Stainless Steel
Stainless steel is used to simulate the skin of the tuna on the three large oval bars. This material's ability to blend in with the environment depending on the reflectivity of the chosen finish, generates grey-blue tones due to the surrounding elements: the large translucent and wavy curtain, and the specially designed tiles for this project. This way they create the magnificent idea of three large tunas swimming in the sea of the main room.
