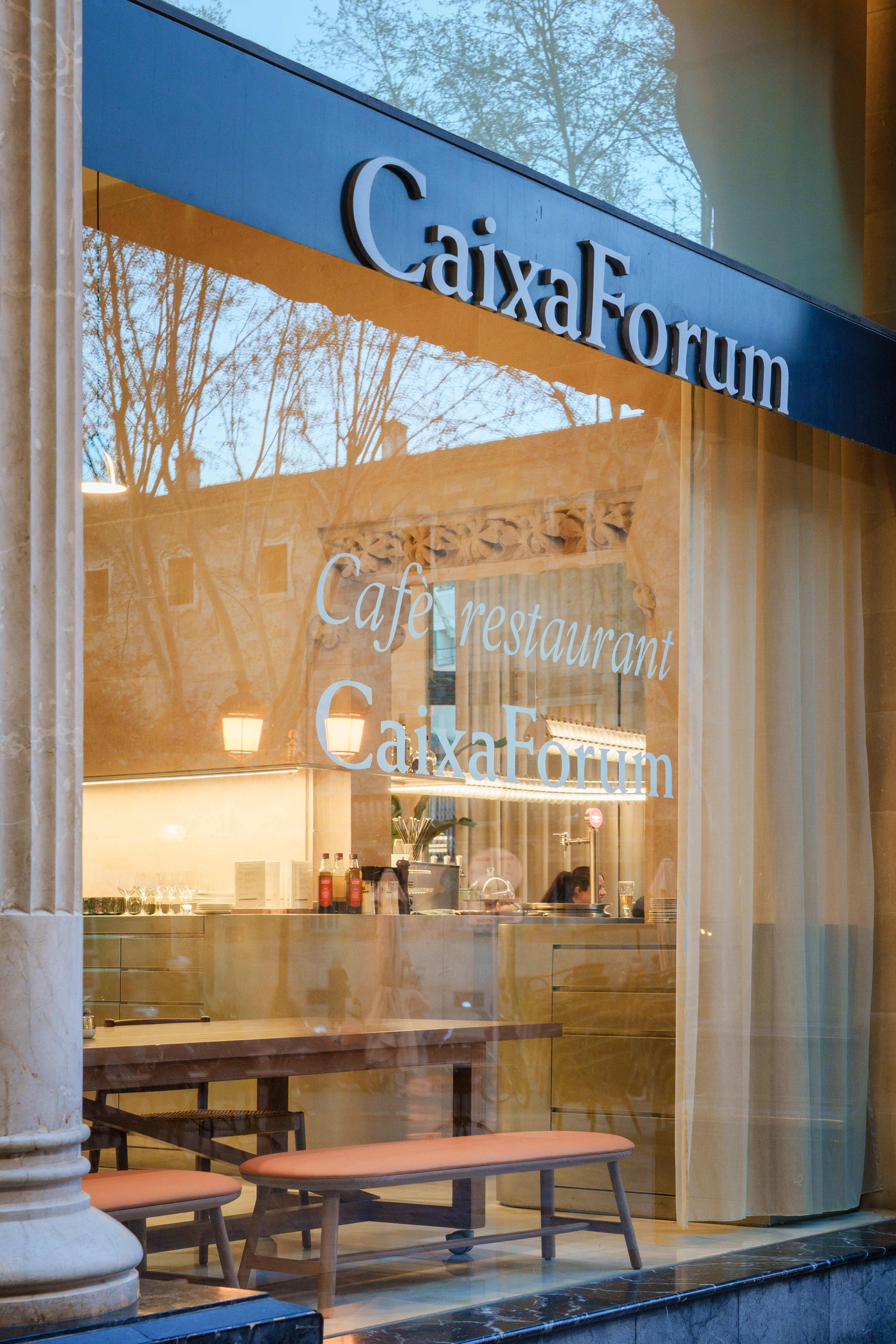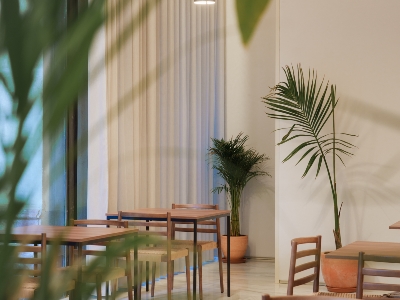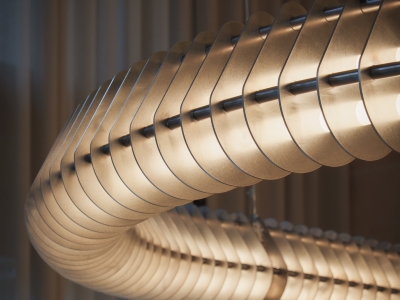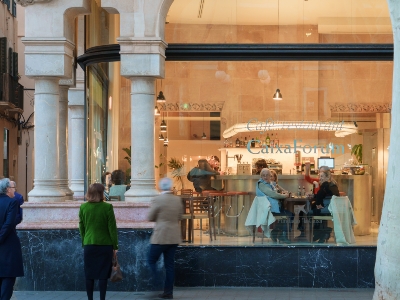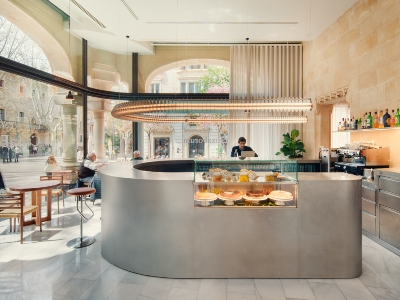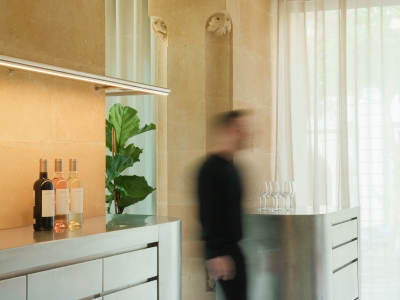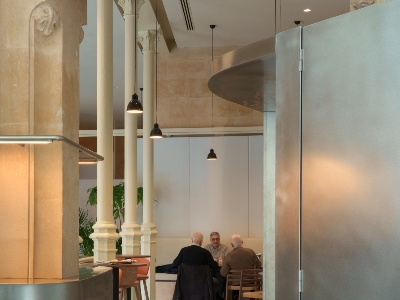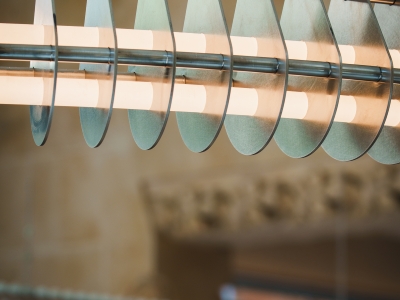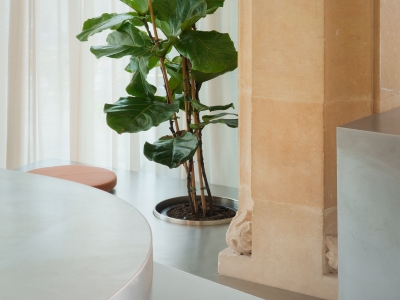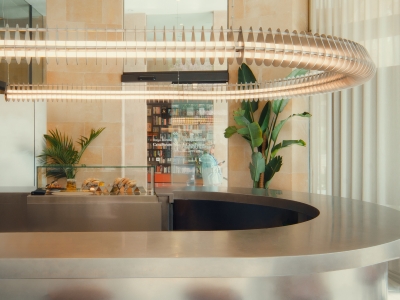CaixaForum Palma
Combining creativity, strategy, and technology to develop high-quality architecture,
THE STUDIO: VIVIM STUDIO
Based in Barcelona, VIVIM Studio is an architecture and interior design firm founded in 2015 by Sergi Madrid, Pau Vilar, and Josep Vilardaga. With over a decade of experience, the studio combines creativity, strategy, and technology to develop high-quality architecture, interior design, and 3D visualization projects.
Originally founded as VIMWORKS, the studio has evolved into two complementary brands: VIVIM Studio, which focuses on corporate and residential architecture; and VEO Barcelona, which specializes in 3D architectural visualization with an international reach. VIVIM Studio is committed to a client-focused architecture that evolves with society and adapts to its needs, with the goal of designing spaces intended to be lived in.
THE CLIENT: La Caixa Foundation
As one of the world's largest foundations, its mission is to build a better, more just society by creating opportunities for people who need them most. Its activities are focused on social transformation, the promotion of research, innovation, and educational excellence while also seeking to improve society through culture and science. The CaixaForum centers are part of this cultural and scientific mission, bringing cultural proposals closer to the public.
THE PROJECT
CaixaForum Palma is in a privileged location, a modernist building designed by Lluís Domènech i Montaner. The project consisted of renovating the coffee shop to offer visitors a renewed experience while preserving the historical spirit of the building.
VIVIM's design redefines access points, optimizes visitor flow, and frees up space to increase the restaurant's capacity without sacrificing balance and elegance. The new bar becomes the central element of the proposal, establishing a new focal point and marking the beginning of the visual journey toward the large windows that open to the plaza and the historic center of Palma. This restores the tradition of having a coffee at the bar, a custom that had been lost in the previous renovation. The large-format lighting fixture follows and emphasizes the curved shape of the bar.
THE STAINLESS STEEL
Stainless steel is the material that gives form to the central element of the proposal: the new bar around which the design revolves. Flowing from this single gesture, two auxiliary volumes, also in stainless steel, pass through the arches of the wall that separates the antechamber from the main hall. These volumes house the wine cellar and storage areas. The sinuous shapes invite visitors to enter and explore the space hidden behind them.
